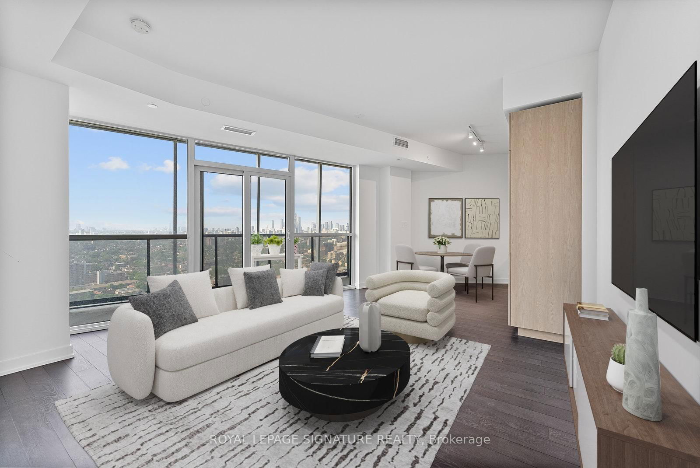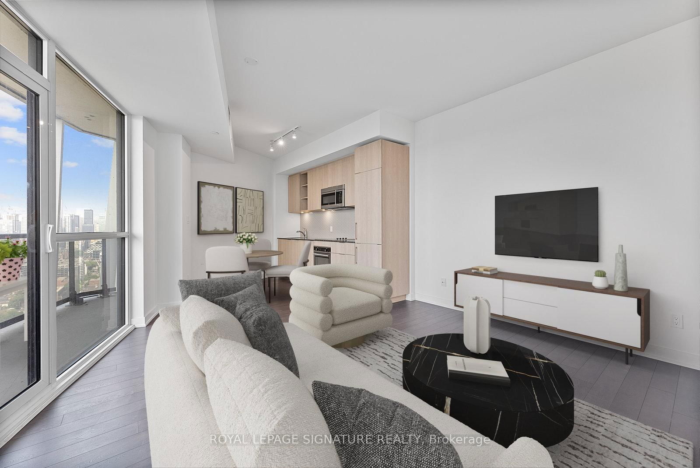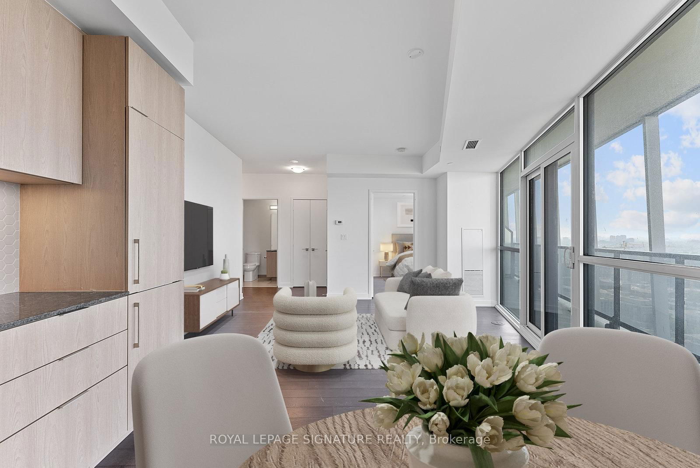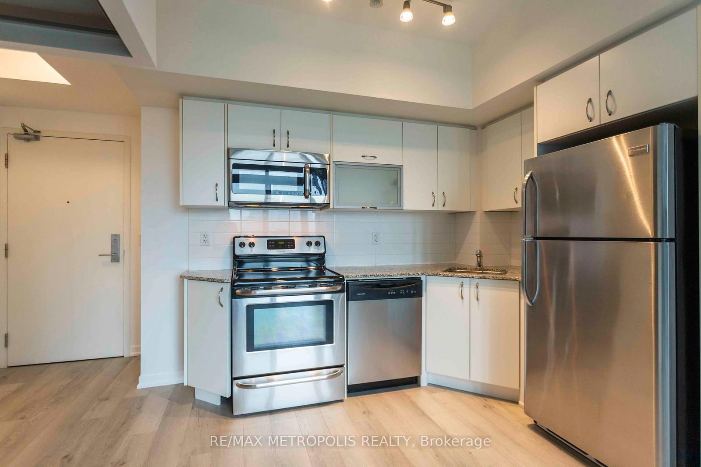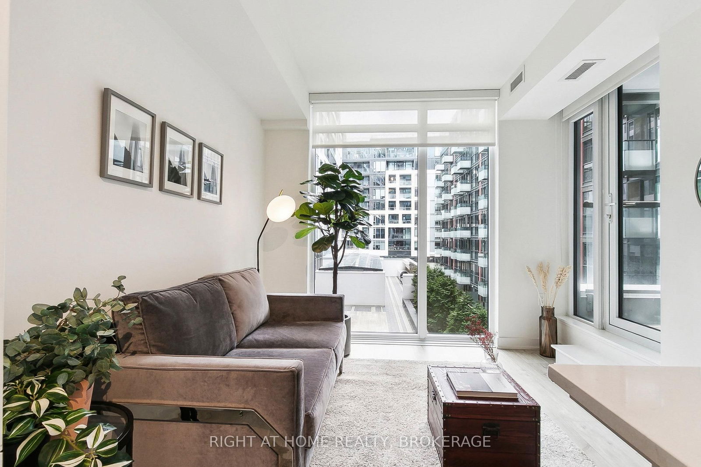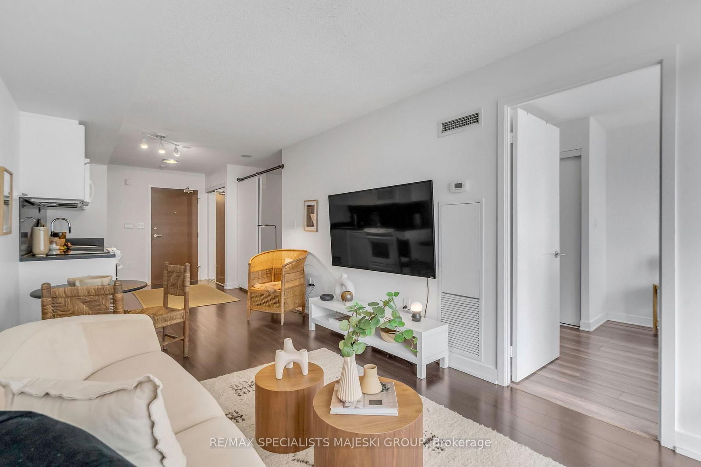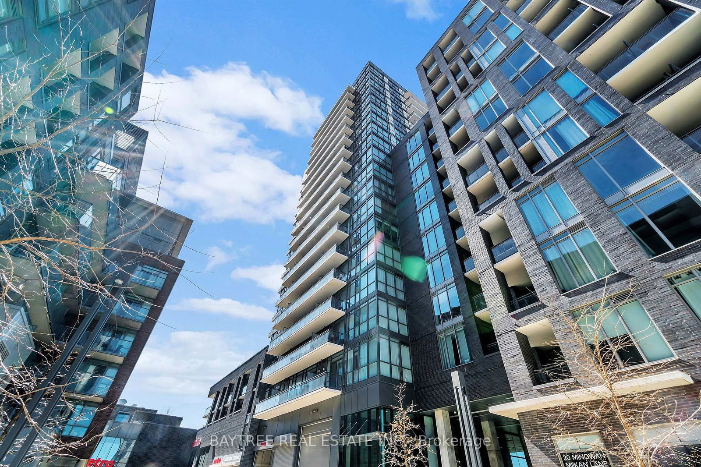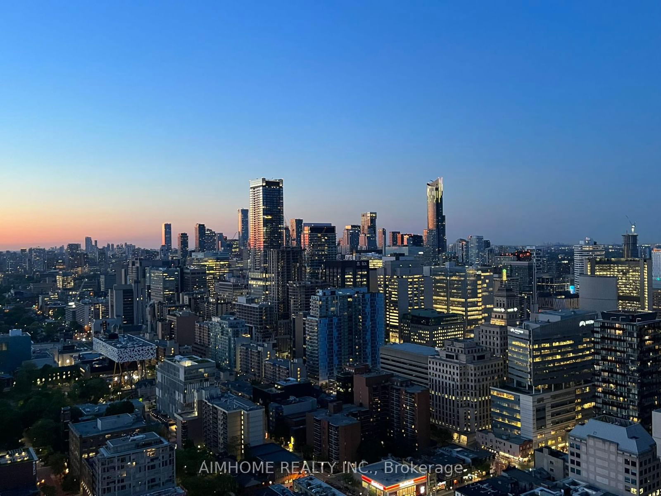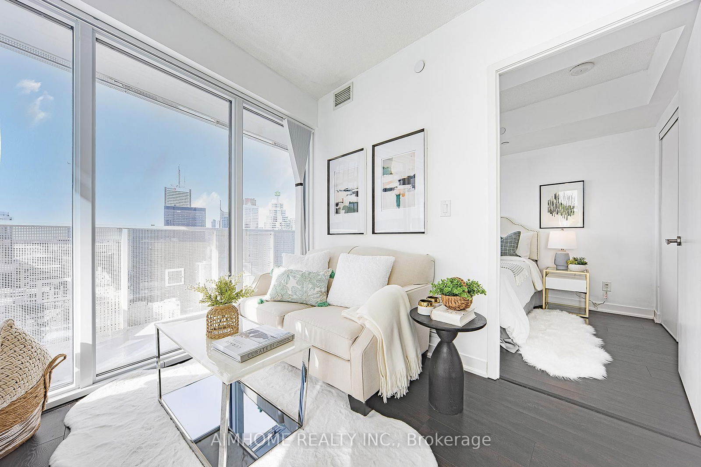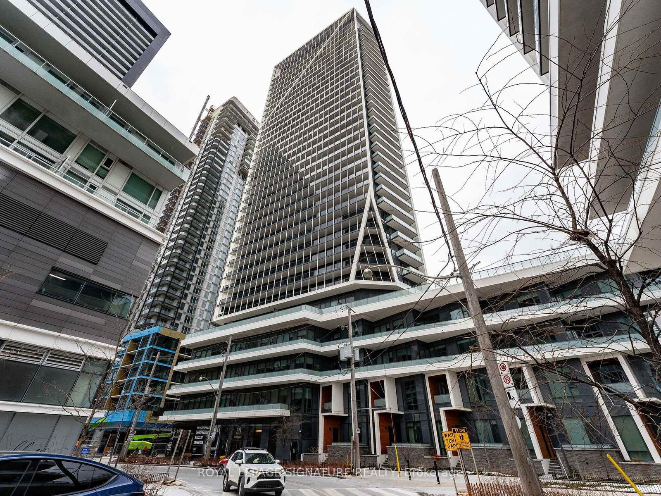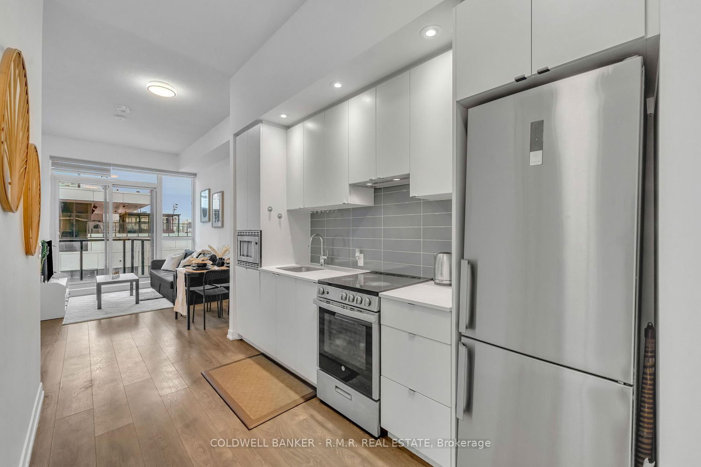Overview
-
Property Type
Condo Apt, Apartment
-
Bedrooms
1
-
Bathrooms
1
-
Square Feet
600-699
-
Exposure
North
-
Total Parking
n/a
-
Maintenance
$453
-
Taxes
$2,639.00 (2024)
-
Balcony
Open
Property description for 2909-50 Ordnance Street, Toronto, Niagara, M6K 0C9
Scandinavian-Inspired 1 Bed 1 Bath Suite Spanning Over 600+ Sq Ft at Playground Condos! This Light & Airy Unit Features Soaring 9Ft Ceilings, Engineered Hardwood Floors & Floor-to-Ceiling Windows Lining the Entire North Wing. The Open Concept Living Space is an Entertainer's Dream with Plenty of Room to Unwind, Relax & Stretch Out. Walk-Out to the Lengthy Private Balcony & Enjoy Unobstructed North Views Of The City, Garrison Common Park, the CN Tower & Beyond. There's a Seamless Flow from the Living Area to the Modern Eat-In Kitchen & Integrative Dining Space. A Foodie-Focused Kitchen with High-End, Built-In, Stainless Steel Blomberg Appliances, Smooth Granite Counters & Stylish Geometric Tiled Backsplash. Delight in a Plethora of White Oak Cabinetry, Drawers & Open-Faced Shelving. De-Stress in the Generously-Sized Primary Suite with Floor-to-Ceiling Windows, Double-Panel Closet & Spa-Inspired 4-Piece Bath - 5-Star Resort-Style with Modern Porcelain Floors, 2-in-1 Shower/Tub with Glossy Grey Subway Tiled Back Splash & Granite Vanity with Under-Sink Storage. An Ensuite Tiled Laundry Room with a Blomberg Energy Star Stackable Washer & Dryer + Extra Room for Cleaning Supplies. Interior Designed by Studio Munge, Architecturally Designed by Hariri Pontarini/bKL Architecture & Landscaped by Claude Cormier. Surrounded by a 4-Acre Park, Cycling & Pedestrian Bridge Stretching from the Lake to Stanley Park & King West. Steps to the Lake, King West, Liberty Village, Canadian National Exhibition, Billy Bishop Airport, BMO Field, Coca Cola Coliseum & More. A Perfect 100/100 Transit Score.
Listed by ROYAL LEPAGE SIGNATURE REALTY
-
MLS #
C12220439
-
Sq. Ft
600-699
-
Sq. Ft. Source
MLS
-
Year Built
Available Upon Request
-
Basement
None
-
View
n/a
-
Garage
Underground
-
Parking Type
None
-
Locker
None
-
Pets Permitted
Restrict
-
Exterior
Concrete
-
Fireplace
N
-
Security
n/a
-
Elevator
n/a
-
Laundry Level
n/a
-
Building Amenities
Outdoor Pool,Sauna,Concierge,Bbqs Allowed,Visitor Parking,Party/Meeting Room
-
Maintenance Fee Includes
Heat
-
Property Management
Wilson Blanchard Management
-
Heat
Forced Air
-
A/C
Central Air
-
Water
n/a
-
Water Supply
n/a
-
Central Vac
N
-
Cert Level
n/a
-
Energy Cert
n/a
-
Living
6.55 x 4.78 ft Main level
Window Flr to Ceil, W/O To Balcony, Open Concept
-
Dining
3.3 x 3.05 ft Main level
Eat-In Kitchen, Open Concept, Laminate
-
Kitchen
3.3 x 3.05 ft Main level
Granite Counter, Stainless Steel Appl, Backsplash
-
Primary
3.35 x 3.07 ft Main level
Window Flr to Ceil, Double Closet, 4 Pc Bath
-
MLS #
C12220439
-
Sq. Ft
600-699
-
Sq. Ft. Source
MLS
-
Year Built
Available Upon Request
-
Basement
None
-
View
n/a
-
Garage
Underground
-
Parking Type
None
-
Locker
None
-
Pets Permitted
Restrict
-
Exterior
Concrete
-
Fireplace
N
-
Security
n/a
-
Elevator
n/a
-
Laundry Level
n/a
-
Building Amenities
Outdoor Pool,Sauna,Concierge,Bbqs Allowed,Visitor Parking,Party/Meeting Room
-
Maintenance Fee Includes
Heat
-
Property Management
Wilson Blanchard Management
-
Heat
Forced Air
-
A/C
Central Air
-
Water
n/a
-
Water Supply
n/a
-
Central Vac
N
-
Cert Level
n/a
-
Energy Cert
n/a
-
Living
6.55 x 4.78 ft Main level
Window Flr to Ceil, W/O To Balcony, Open Concept
-
Dining
3.3 x 3.05 ft Main level
Eat-In Kitchen, Open Concept, Laminate
-
Kitchen
3.3 x 3.05 ft Main level
Granite Counter, Stainless Steel Appl, Backsplash
-
Primary
3.35 x 3.07 ft Main level
Window Flr to Ceil, Double Closet, 4 Pc Bath
Home Evaluation Calculator
No Email or Signup is required to view
your home estimate.
Contact Manoj Kukreja
Sales Representative,
Century 21 People’s Choice Realty Inc.,
Brokerage
(647) 576 - 2100
Property History for 2909-50 Ordnance Street, Toronto, Niagara, M6K 0C9
This property has been sold 4 times before.
To view this property's sale price history please sign in or register
Schools
- Niagara Street Junior Public School
- Public 7.9
-
Grade Level:
- Pre-Kindergarten, Kindergarten, Elementary
- Address 222 Niagara St, Toronto, ON M6J 2L3, Canada
-
6 min
-
2 min
-
480 m
- Discovering Minds Montessori
- Private
-
Grade Level:
- Pre-Kindergarten, Kindergarten, Elementary
- Address 828 Richmond St W, Toronto, ON M6J 1C9
-
7 min
-
2 min
-
580 m
- ALPHA Alternative Junior School
- Alternative
-
Grade Level:
- Pre-Kindergarten, Kindergarten, Elementary
- Address 20 Brant St, Toronto, ON M5V 2M1, Canada
-
14 min
-
4 min
-
1.14 km
- Bishop Macdonell Catholic School
- Catholic
-
Grade Level:
- Kindergarten, Elementary, Pre-Kindergarten, Middle
- Address 20 Brunel Ct, Toronto, ON M5V 0R5
-
15 min
-
4 min
-
1.22 km
- Ryerson Community School
- Public 5.5
-
Grade Level:
- Pre-Kindergarten, Kindergarten, Elementary, Middle
- Address 96 Denison Ave, Toronto, ON M5T 2N1, Canada
-
17 min
-
5 min
-
1.4 km
- ÉÉ Pierre-Elliott-Trudeau
- Public 6.4
-
Grade Level:
- Pre-Kindergarten, Kindergarten, Elementary
- Address 65 Grace St, Toronto, ON M6J 2S4, Canada
-
17 min
-
5 min
-
1.41 km
- The Grove Community School
- Public
-
Grade Level:
- Pre-Kindergarten, Kindergarten, Elementary
- Address 108 Gladstone Ave, Toronto, ON M6J 0B3, Canada
-
20 min
-
6 min
-
1.69 km
- The Orchard Montessori School
- Private
-
Grade Level:
- Elementary, Middle, Pre-Kindergarten, Kindergarten
- Address 375 Dovercourt Rd, Toronto, ON M6J 3E5, Canada
-
23 min
-
6 min
-
1.88 km
- Westside Montessori School - Kensington Market
- Private
-
Grade Level:
- Elementary, Pre-Kindergarten, Kindergarten, Middle
- Address 95 Bellevue Ave, Toronto, ON M5T 2N9, Canada
-
23 min
-
6 min
-
1.92 km
- Cornerstone Montessori Prep School
- Private
-
Grade Level:
- Elementary, High, Kindergarten, Middle
- Address 177 Beverley Street, Toronto, ON M5T
-
26 min
-
7 min
-
2.14 km
- Lord Lansdowne Junior Public School
- Public
-
Grade Level:
- Pre-Kindergarten, Kindergarten, Elementary
- Address 33 Robert St, Toronto, ON M5S 2K2, Canada
-
27 min
-
7 min
-
2.22 km
- Mary Mother of God School
- Catholic
-
Grade Level:
- Elementary, High, Pre-Kindergarten, Kindergarten, Middle
- Address 1515 Queen Street West, Toronto, ON M6R
-
31 min
-
9 min
-
2.55 km
- St. Michael's Choir School
- Catholic 9.4
-
Grade Level:
- High, Middle, Elementary
- Address 67 Bond St, Toronto, ON M5B 1X5, Canada
-
37 min
-
10 min
-
3.12 km
- ÉÉC du Sacré-Coeur-Toronto
- Catholic 5.6
-
Grade Level:
- Pre-Kindergarten, Kindergarten, Elementary
- Address 98 Essex Street, Toronto, ON, Canada M6G 1T3
-
40 min
-
11 min
-
3.33 km
- Bishop Macdonell Catholic School
- Catholic
-
Grade Level:
- Kindergarten, Elementary, Pre-Kindergarten, Middle
- Address 20 Brunel Ct, Toronto, ON M5V 0R5
-
15 min
-
4 min
-
1.22 km
- Ryerson Community School
- Public 5.5
-
Grade Level:
- Pre-Kindergarten, Kindergarten, Elementary, Middle
- Address 96 Denison Ave, Toronto, ON M5T 2N1, Canada
-
17 min
-
5 min
-
1.4 km
- The Orchard Montessori School
- Private
-
Grade Level:
- Elementary, Middle, Pre-Kindergarten, Kindergarten
- Address 375 Dovercourt Rd, Toronto, ON M6J 3E5, Canada
-
23 min
-
6 min
-
1.88 km
- Westside Montessori School - Kensington Market
- Private
-
Grade Level:
- Elementary, Pre-Kindergarten, Kindergarten, Middle
- Address 95 Bellevue Ave, Toronto, ON M5T 2N9, Canada
-
23 min
-
6 min
-
1.92 km
- Cornerstone Montessori Prep School
- Private
-
Grade Level:
- Elementary, High, Kindergarten, Middle
- Address 177 Beverley Street, Toronto, ON M5T
-
26 min
-
7 min
-
2.14 km
- Mary Mother of God School
- Catholic
-
Grade Level:
- Elementary, High, Pre-Kindergarten, Kindergarten, Middle
- Address 1515 Queen Street West, Toronto, ON M6R
-
31 min
-
9 min
-
2.55 km
- ÉS Toronto Ouest
- Public 5.5
-
Grade Level:
- High, Middle
- Address 330 Lansdowne Ave, Toronto, ON M6H 3Y1, Canada
-
35 min
-
10 min
-
2.89 km
- ÉSC Saint-Frère-André
- Catholic 7.3
-
Grade Level:
- High, Middle
- Address 330 Lansdowne Ave, Toronto, ON M6H 3Y1, Canada
-
35 min
-
10 min
-
2.89 km
- St. Michael's Choir School
- Catholic 9.4
-
Grade Level:
- High, Middle, Elementary
- Address 67 Bond St, Toronto, ON M5B 1X5, Canada
-
37 min
-
10 min
-
3.12 km
- City School
- Alternative 1.5
-
Grade Level:
- High
- Address 585 Queens Quay W, Toronto, ON, M5V 3G3
-
13 min
-
4 min
-
1.1 km
- Parkdale Collegiate Institute
- Public 5.3
-
Grade Level:
- High
- Address 209 Jameson Ave, Toronto, ON M6K 2Y3, Canada
-
26 min
-
7 min
-
2.14 km
- Cornerstone Montessori Prep School
- Private
-
Grade Level:
- Elementary, High, Kindergarten, Middle
- Address 177 Beverley Street, Toronto, ON M5T
-
26 min
-
7 min
-
2.14 km
- Central Toronto Academy
- Public 3.6
-
Grade Level:
- High
- Address 570 Shaw St, Toronto, ON M6G 3L6, Canada
-
26 min
-
7 min
-
2.2 km
- Braemar College
- Private
-
Grade Level:
- High
- Address 229 College Street, Toronto, ON M5T
-
27 min
-
8 min
-
2.27 km
- Mary Mother of God School
- Catholic
-
Grade Level:
- Elementary, High, Pre-Kindergarten, Kindergarten, Middle
- Address 1515 Queen Street West, Toronto, ON M6R
-
31 min
-
9 min
-
2.55 km
- Central Technical School
- Public 3.1
-
Grade Level:
- High
- Address 725 Bathurst St, Toronto, ON M5S 2R5, Canada
-
32 min
-
9 min
-
2.7 km
- St. Mary Catholic Academy
- Catholic 6.2
-
Grade Level:
- High
- Address 66 Dufferin Park Ave, Toronto, ON M6H 1J6, Canada
-
33 min
-
9 min
-
2.71 km
- ÉS Toronto Ouest
- Public 5.5
-
Grade Level:
- High, Middle
- Address 330 Lansdowne Ave, Toronto, ON M6H 3Y1, Canada
-
35 min
-
10 min
-
2.89 km
- ÉSC Saint-Frère-André
- Catholic 7.3
-
Grade Level:
- High, Middle
- Address 330 Lansdowne Ave, Toronto, ON M6H 3Y1, Canada
-
35 min
-
10 min
-
2.89 km
- St. Michael's Choir School
- Catholic 9.4
-
Grade Level:
- High, Middle, Elementary
- Address 67 Bond St, Toronto, ON M5B 1X5, Canada
-
37 min
-
10 min
-
3.12 km
- St. Joseph's College School
- Catholic 7.4
-
Grade Level:
- High
- Address 74 Wellesley St W, Toronto, ON M5S 1C4, Canada
-
38 min
-
11 min
-
3.18 km
- Bishop Marrocco/Thomas Merton CSS & Regional Arts Centre
- Catholic 4.4
-
Grade Level:
- High
- Address 1515 Bloor St W, Toronto, ON M6P 1A3, Canada
-
46 min
-
13 min
-
3.82 km
- ÉÉ Pierre-Elliott-Trudeau
- Public 6.4
-
Grade Level:
- Pre-Kindergarten, Kindergarten, Elementary
- Address 65 Grace St, Toronto, ON M6J 2S4, Canada
-
17 min
-
5 min
-
1.41 km
- ÉS Toronto Ouest
- Public 5.5
-
Grade Level:
- High, Middle
- Address 330 Lansdowne Ave, Toronto, ON M6H 3Y1, Canada
-
35 min
-
10 min
-
2.89 km
- ÉSC Saint-Frère-André
- Catholic 7.3
-
Grade Level:
- High, Middle
- Address 330 Lansdowne Ave, Toronto, ON M6H 3Y1, Canada
-
35 min
-
10 min
-
2.89 km
- ÉÉC du Sacré-Coeur-Toronto
- Catholic 5.6
-
Grade Level:
- Pre-Kindergarten, Kindergarten, Elementary
- Address 98 Essex Street, Toronto, ON, Canada M6G 1T3
-
40 min
-
11 min
-
3.33 km
- Niagara Street Junior Public School
- Public 7.9
-
Grade Level:
- Pre-Kindergarten, Kindergarten, Elementary
- Address 222 Niagara St, Toronto, ON M6J 2L3, Canada
-
6 min
-
2 min
-
480 m
- Discovering Minds Montessori
- Private
-
Grade Level:
- Pre-Kindergarten, Kindergarten, Elementary
- Address 828 Richmond St W, Toronto, ON M6J 1C9
-
7 min
-
2 min
-
580 m
- ALPHA Alternative Junior School
- Alternative
-
Grade Level:
- Pre-Kindergarten, Kindergarten, Elementary
- Address 20 Brant St, Toronto, ON M5V 2M1, Canada
-
14 min
-
4 min
-
1.14 km
- Bishop Macdonell Catholic School
- Catholic
-
Grade Level:
- Kindergarten, Elementary, Pre-Kindergarten, Middle
- Address 20 Brunel Ct, Toronto, ON M5V 0R5
-
15 min
-
4 min
-
1.22 km
- Ryerson Community School
- Public 5.5
-
Grade Level:
- Pre-Kindergarten, Kindergarten, Elementary, Middle
- Address 96 Denison Ave, Toronto, ON M5T 2N1, Canada
-
17 min
-
5 min
-
1.4 km
- ÉÉ Pierre-Elliott-Trudeau
- Public 6.4
-
Grade Level:
- Pre-Kindergarten, Kindergarten, Elementary
- Address 65 Grace St, Toronto, ON M6J 2S4, Canada
-
17 min
-
5 min
-
1.41 km
- The Grove Community School
- Public
-
Grade Level:
- Pre-Kindergarten, Kindergarten, Elementary
- Address 108 Gladstone Ave, Toronto, ON M6J 0B3, Canada
-
20 min
-
6 min
-
1.69 km
- The Orchard Montessori School
- Private
-
Grade Level:
- Elementary, Middle, Pre-Kindergarten, Kindergarten
- Address 375 Dovercourt Rd, Toronto, ON M6J 3E5, Canada
-
23 min
-
6 min
-
1.88 km
- Westside Montessori School - Kensington Market
- Private
-
Grade Level:
- Elementary, Pre-Kindergarten, Kindergarten, Middle
- Address 95 Bellevue Ave, Toronto, ON M5T 2N9, Canada
-
23 min
-
6 min
-
1.92 km
- Cornerstone Montessori Prep School
- Private
-
Grade Level:
- Elementary, High, Kindergarten, Middle
- Address 177 Beverley Street, Toronto, ON M5T
-
26 min
-
7 min
-
2.14 km
- Lord Lansdowne Junior Public School
- Public
-
Grade Level:
- Pre-Kindergarten, Kindergarten, Elementary
- Address 33 Robert St, Toronto, ON M5S 2K2, Canada
-
27 min
-
7 min
-
2.22 km
- Mary Mother of God School
- Catholic
-
Grade Level:
- Elementary, High, Pre-Kindergarten, Kindergarten, Middle
- Address 1515 Queen Street West, Toronto, ON M6R
-
31 min
-
9 min
-
2.55 km
- ÉÉC du Sacré-Coeur-Toronto
- Catholic 5.6
-
Grade Level:
- Pre-Kindergarten, Kindergarten, Elementary
- Address 98 Essex Street, Toronto, ON, Canada M6G 1T3
-
40 min
-
11 min
-
3.33 km
- Niagara Street Junior Public School
- Public 7.9
-
Grade Level:
- Pre-Kindergarten, Kindergarten, Elementary
- Address 222 Niagara St, Toronto, ON M6J 2L3, Canada
-
6 min
-
2 min
-
480 m
- Discovering Minds Montessori
- Private
-
Grade Level:
- Pre-Kindergarten, Kindergarten, Elementary
- Address 828 Richmond St W, Toronto, ON M6J 1C9
-
7 min
-
2 min
-
580 m
- ALPHA Alternative Junior School
- Alternative
-
Grade Level:
- Pre-Kindergarten, Kindergarten, Elementary
- Address 20 Brant St, Toronto, ON M5V 2M1, Canada
-
14 min
-
4 min
-
1.14 km
- Bishop Macdonell Catholic School
- Catholic
-
Grade Level:
- Kindergarten, Elementary, Pre-Kindergarten, Middle
- Address 20 Brunel Ct, Toronto, ON M5V 0R5
-
15 min
-
4 min
-
1.22 km
- Ryerson Community School
- Public 5.5
-
Grade Level:
- Pre-Kindergarten, Kindergarten, Elementary, Middle
- Address 96 Denison Ave, Toronto, ON M5T 2N1, Canada
-
17 min
-
5 min
-
1.4 km
- ÉÉ Pierre-Elliott-Trudeau
- Public 6.4
-
Grade Level:
- Pre-Kindergarten, Kindergarten, Elementary
- Address 65 Grace St, Toronto, ON M6J 2S4, Canada
-
17 min
-
5 min
-
1.41 km
- The Grove Community School
- Public
-
Grade Level:
- Pre-Kindergarten, Kindergarten, Elementary
- Address 108 Gladstone Ave, Toronto, ON M6J 0B3, Canada
-
20 min
-
6 min
-
1.69 km
- The Orchard Montessori School
- Private
-
Grade Level:
- Elementary, Middle, Pre-Kindergarten, Kindergarten
- Address 375 Dovercourt Rd, Toronto, ON M6J 3E5, Canada
-
23 min
-
6 min
-
1.88 km
- Westside Montessori School - Kensington Market
- Private
-
Grade Level:
- Elementary, Pre-Kindergarten, Kindergarten, Middle
- Address 95 Bellevue Ave, Toronto, ON M5T 2N9, Canada
-
23 min
-
6 min
-
1.92 km
- Cornerstone Montessori Prep School
- Private
-
Grade Level:
- Elementary, High, Kindergarten, Middle
- Address 177 Beverley Street, Toronto, ON M5T
-
26 min
-
7 min
-
2.14 km
- Lord Lansdowne Junior Public School
- Public
-
Grade Level:
- Pre-Kindergarten, Kindergarten, Elementary
- Address 33 Robert St, Toronto, ON M5S 2K2, Canada
-
27 min
-
7 min
-
2.22 km
- Mary Mother of God School
- Catholic
-
Grade Level:
- Elementary, High, Pre-Kindergarten, Kindergarten, Middle
- Address 1515 Queen Street West, Toronto, ON M6R
-
31 min
-
9 min
-
2.55 km
- St. Michael's Choir School
- Catholic 9.4
-
Grade Level:
- High, Middle, Elementary
- Address 67 Bond St, Toronto, ON M5B 1X5, Canada
-
37 min
-
10 min
-
3.12 km
- ÉÉC du Sacré-Coeur-Toronto
- Catholic 5.6
-
Grade Level:
- Pre-Kindergarten, Kindergarten, Elementary
- Address 98 Essex Street, Toronto, ON, Canada M6G 1T3
-
40 min
-
11 min
-
3.33 km
- Bishop Macdonell Catholic School
- Catholic
-
Grade Level:
- Kindergarten, Elementary, Pre-Kindergarten, Middle
- Address 20 Brunel Ct, Toronto, ON M5V 0R5
-
15 min
-
4 min
-
1.22 km
- Ryerson Community School
- Public 5.5
-
Grade Level:
- Pre-Kindergarten, Kindergarten, Elementary, Middle
- Address 96 Denison Ave, Toronto, ON M5T 2N1, Canada
-
17 min
-
5 min
-
1.4 km
- The Orchard Montessori School
- Private
-
Grade Level:
- Elementary, Middle, Pre-Kindergarten, Kindergarten
- Address 375 Dovercourt Rd, Toronto, ON M6J 3E5, Canada
-
23 min
-
6 min
-
1.88 km
- Westside Montessori School - Kensington Market
- Private
-
Grade Level:
- Elementary, Pre-Kindergarten, Kindergarten, Middle
- Address 95 Bellevue Ave, Toronto, ON M5T 2N9, Canada
-
23 min
-
6 min
-
1.92 km
- Cornerstone Montessori Prep School
- Private
-
Grade Level:
- Elementary, High, Kindergarten, Middle
- Address 177 Beverley Street, Toronto, ON M5T
-
26 min
-
7 min
-
2.14 km
- Mary Mother of God School
- Catholic
-
Grade Level:
- Elementary, High, Pre-Kindergarten, Kindergarten, Middle
- Address 1515 Queen Street West, Toronto, ON M6R
-
31 min
-
9 min
-
2.55 km
- ÉS Toronto Ouest
- Public 5.5
-
Grade Level:
- High, Middle
- Address 330 Lansdowne Ave, Toronto, ON M6H 3Y1, Canada
-
35 min
-
10 min
-
2.89 km
- ÉSC Saint-Frère-André
- Catholic 7.3
-
Grade Level:
- High, Middle
- Address 330 Lansdowne Ave, Toronto, ON M6H 3Y1, Canada
-
35 min
-
10 min
-
2.89 km
- St. Michael's Choir School
- Catholic 9.4
-
Grade Level:
- High, Middle, Elementary
- Address 67 Bond St, Toronto, ON M5B 1X5, Canada
-
37 min
-
10 min
-
3.12 km
- City School
- Alternative 1.5
-
Grade Level:
- High
- Address 585 Queens Quay W, Toronto, ON, M5V 3G3
-
13 min
-
4 min
-
1.1 km
- Parkdale Collegiate Institute
- Public 5.3
-
Grade Level:
- High
- Address 209 Jameson Ave, Toronto, ON M6K 2Y3, Canada
-
26 min
-
7 min
-
2.14 km
- Cornerstone Montessori Prep School
- Private
-
Grade Level:
- Elementary, High, Kindergarten, Middle
- Address 177 Beverley Street, Toronto, ON M5T
-
26 min
-
7 min
-
2.14 km
- Central Toronto Academy
- Public 3.6
-
Grade Level:
- High
- Address 570 Shaw St, Toronto, ON M6G 3L6, Canada
-
26 min
-
7 min
-
2.2 km
- Braemar College
- Private
-
Grade Level:
- High
- Address 229 College Street, Toronto, ON M5T
-
27 min
-
8 min
-
2.27 km
- Mary Mother of God School
- Catholic
-
Grade Level:
- Elementary, High, Pre-Kindergarten, Kindergarten, Middle
- Address 1515 Queen Street West, Toronto, ON M6R
-
31 min
-
9 min
-
2.55 km
- Central Technical School
- Public 3.1
-
Grade Level:
- High
- Address 725 Bathurst St, Toronto, ON M5S 2R5, Canada
-
32 min
-
9 min
-
2.7 km
- St. Mary Catholic Academy
- Catholic 6.2
-
Grade Level:
- High
- Address 66 Dufferin Park Ave, Toronto, ON M6H 1J6, Canada
-
33 min
-
9 min
-
2.71 km
- ÉS Toronto Ouest
- Public 5.5
-
Grade Level:
- High, Middle
- Address 330 Lansdowne Ave, Toronto, ON M6H 3Y1, Canada
-
35 min
-
10 min
-
2.89 km
- ÉSC Saint-Frère-André
- Catholic 7.3
-
Grade Level:
- High, Middle
- Address 330 Lansdowne Ave, Toronto, ON M6H 3Y1, Canada
-
35 min
-
10 min
-
2.89 km
- St. Michael's Choir School
- Catholic 9.4
-
Grade Level:
- High, Middle, Elementary
- Address 67 Bond St, Toronto, ON M5B 1X5, Canada
-
37 min
-
10 min
-
3.12 km
- St. Joseph's College School
- Catholic 7.4
-
Grade Level:
- High
- Address 74 Wellesley St W, Toronto, ON M5S 1C4, Canada
-
38 min
-
11 min
-
3.18 km
- Bishop Marrocco/Thomas Merton CSS & Regional Arts Centre
- Catholic 4.4
-
Grade Level:
- High
- Address 1515 Bloor St W, Toronto, ON M6P 1A3, Canada
-
46 min
-
13 min
-
3.82 km
- ÉÉ Pierre-Elliott-Trudeau
- Public 6.4
-
Grade Level:
- Pre-Kindergarten, Kindergarten, Elementary
- Address 65 Grace St, Toronto, ON M6J 2S4, Canada
-
17 min
-
5 min
-
1.41 km
- ÉS Toronto Ouest
- Public 5.5
-
Grade Level:
- High, Middle
- Address 330 Lansdowne Ave, Toronto, ON M6H 3Y1, Canada
-
35 min
-
10 min
-
2.89 km
- ÉSC Saint-Frère-André
- Catholic 7.3
-
Grade Level:
- High, Middle
- Address 330 Lansdowne Ave, Toronto, ON M6H 3Y1, Canada
-
35 min
-
10 min
-
2.89 km
- ÉÉC du Sacré-Coeur-Toronto
- Catholic 5.6
-
Grade Level:
- Pre-Kindergarten, Kindergarten, Elementary
- Address 98 Essex Street, Toronto, ON, Canada M6G 1T3
-
40 min
-
11 min
-
3.33 km
- Niagara Street Junior Public School
- Public 7.9
-
Grade Level:
- Pre-Kindergarten, Kindergarten, Elementary
- Address 222 Niagara St, Toronto, ON M6J 2L3, Canada
-
6 min
-
2 min
-
480 m
- Discovering Minds Montessori
- Private
-
Grade Level:
- Pre-Kindergarten, Kindergarten, Elementary
- Address 828 Richmond St W, Toronto, ON M6J 1C9
-
7 min
-
2 min
-
580 m
- ALPHA Alternative Junior School
- Alternative
-
Grade Level:
- Pre-Kindergarten, Kindergarten, Elementary
- Address 20 Brant St, Toronto, ON M5V 2M1, Canada
-
14 min
-
4 min
-
1.14 km
- Bishop Macdonell Catholic School
- Catholic
-
Grade Level:
- Kindergarten, Elementary, Pre-Kindergarten, Middle
- Address 20 Brunel Ct, Toronto, ON M5V 0R5
-
15 min
-
4 min
-
1.22 km
- Ryerson Community School
- Public 5.5
-
Grade Level:
- Pre-Kindergarten, Kindergarten, Elementary, Middle
- Address 96 Denison Ave, Toronto, ON M5T 2N1, Canada
-
17 min
-
5 min
-
1.4 km
- ÉÉ Pierre-Elliott-Trudeau
- Public 6.4
-
Grade Level:
- Pre-Kindergarten, Kindergarten, Elementary
- Address 65 Grace St, Toronto, ON M6J 2S4, Canada
-
17 min
-
5 min
-
1.41 km
- The Grove Community School
- Public
-
Grade Level:
- Pre-Kindergarten, Kindergarten, Elementary
- Address 108 Gladstone Ave, Toronto, ON M6J 0B3, Canada
-
20 min
-
6 min
-
1.69 km
- The Orchard Montessori School
- Private
-
Grade Level:
- Elementary, Middle, Pre-Kindergarten, Kindergarten
- Address 375 Dovercourt Rd, Toronto, ON M6J 3E5, Canada
-
23 min
-
6 min
-
1.88 km
- Westside Montessori School - Kensington Market
- Private
-
Grade Level:
- Elementary, Pre-Kindergarten, Kindergarten, Middle
- Address 95 Bellevue Ave, Toronto, ON M5T 2N9, Canada
-
23 min
-
6 min
-
1.92 km
- Cornerstone Montessori Prep School
- Private
-
Grade Level:
- Elementary, High, Kindergarten, Middle
- Address 177 Beverley Street, Toronto, ON M5T
-
26 min
-
7 min
-
2.14 km
- Lord Lansdowne Junior Public School
- Public
-
Grade Level:
- Pre-Kindergarten, Kindergarten, Elementary
- Address 33 Robert St, Toronto, ON M5S 2K2, Canada
-
27 min
-
7 min
-
2.22 km
- Mary Mother of God School
- Catholic
-
Grade Level:
- Elementary, High, Pre-Kindergarten, Kindergarten, Middle
- Address 1515 Queen Street West, Toronto, ON M6R
-
31 min
-
9 min
-
2.55 km
- ÉÉC du Sacré-Coeur-Toronto
- Catholic 5.6
-
Grade Level:
- Pre-Kindergarten, Kindergarten, Elementary
- Address 98 Essex Street, Toronto, ON, Canada M6G 1T3
-
40 min
-
11 min
-
3.33 km
Local Real Estate Price Trends
Active listings
Average Selling Price of a Condo Apt
May 2025
$704,288
Last 3 Months
$684,079
Last 12 Months
$699,729
May 2024
$737,880
Last 3 Months LY
$709,970
Last 12 Months LY
$736,871
Change
Change
Change
Number of Condo Apt Sold
May 2025
48
Last 3 Months
46
Last 12 Months
44
May 2024
59
Last 3 Months LY
57
Last 12 Months LY
51
Change
Change
Change
Average Selling price
Inventory Graph
Mortgage Calculator
This data is for informational purposes only.
|
Mortgage Payment per month |
|
|
Principal Amount |
Interest |
|
Total Payable |
Amortization |
Closing Cost Calculator
This data is for informational purposes only.
* A down payment of less than 20% is permitted only for first-time home buyers purchasing their principal residence. The minimum down payment required is 5% for the portion of the purchase price up to $500,000, and 10% for the portion between $500,000 and $1,500,000. For properties priced over $1,500,000, a minimum down payment of 20% is required.
Home Evaluation Calculator
No Email or Signup is required to view your home estimate.
estimate your home valueContact Manoj Kukreja
Sales Representative, Century 21 People’s Choice Realty Inc., Brokerage
(647) 576 - 2100

